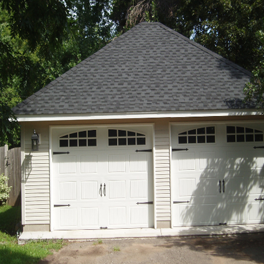Garages, Sheds, etc.

Residents constructing or erecting an accessory building on their property within the Red River Planning District are required to obtain a permit. In obtaining a permit, details of the construction and location of the accessory building must be identified.
An accessory building 120 sq. ft. or less (outside surface measurement) does not require a building permit.
All structures MUST comply with the minimum yard requirements of the respective Municipal Zoning By-Law. To find out your setback requirements, please contact the RRPD office with your property's Tax Roll Number, and the municipality or city in which your property is located. Our office can then determine your property's zoning and provide you with the required setback information. This information will let the property owner know how far they need to be away from both their property lines and other structures on the property.
Brochures
Requirements
- Application Form
- Letter of Assurance for Part 4 Design
- Site Plan

Site Plan - A site plan is a bird's eye view of a property that is typically drawn to scale. A site plan should include:
- All Property lines, plus their dimensions
- Outline of existing and proposed buildings and structures with dimensions including accessory structures
- Distance between all buildings (eave to eave)
- Distance between proposed structure and property lines (setbacks) to wall
- Easements (if applicable) found on your status of title
- Parking lots, indicating parking spaces (commercial only)
- Driveways
- North Arrow
- Surrounding streets
- Landscaped areas (commercial only)
- Well and Septic Field/Tank Locations with distance to structure
- Construction plans (if the building is over 900 sq. ft. or contains any type of second storey, an engineer's seal is required and it has to be current within 1 year of application - please refer to pamphlet for additional information)
- Status of Title (current within 30 days of application)

Status of Title - Our office requires a current copy of your status of title before any building or structure may be placed on the property. The status of title must be current within 30 days of making application and can be obtained from the Land Titles Office at 276 Portage Avenue, Winnipeg MB, by calling 1-844-737-5684 or online at https://www.teranetmanitoba.ca/land-titles/.
- Residential Application Review Fee

Plan Review Fee - A plan review fee must accompany all applications. Residential and Commercial Plan Review fees will be applied against the final cost of the permit upon issuance. Plan Review fees are non-refundable. If the permit has not been issued within 6 (six) months of application date, the application is void. Payment options are debit, cheque or cash.
- Letter of Authorization (Required if someone is filling out the application on behalf of the owner)
 Letter of Authorization - An authorization letter gives a third party permission to act on the owners behalf. In the event that the owner is not making the permit application, the owner will need to draft a letter providing the name of the persons authorized to make application for required development permit for proposed work to be completed. Letter must be signed and dated.
Letter of Authorization - An authorization letter gives a third party permission to act on the owners behalf. In the event that the owner is not making the permit application, the owner will need to draft a letter providing the name of the persons authorized to make application for required development permit for proposed work to be completed. Letter must be signed and dated.

