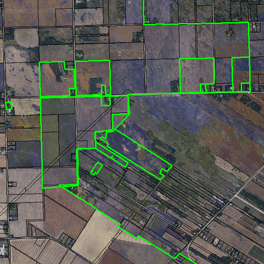Land Development

A Land Development Permit is required for land works that alter natural drainage that moves to, across, or from the property, and causes impact to either neighbouring properties or impacts natural resources, such as, but not limited to, marsh areas and intermittent (seasonal) ponds.
Typically, land elevation alterations to build structures on the property do not require separate land development permits. This exclusion typically includes that portion of the finished grade away from the foundation, as required under most Municipal Lot Grading By-laws.
There are circumstances, however, where the development of a structure on the land is significantly higher than the surrounding area and natural drainage is negatively impacted and/or the finished grade/ eavestroughing of the new structure causes and/or worsens localized flooding that did not exist prior to the construction of the structure.
If it is determined that a Land Development Permit is required, applicants may be requested to submit the following information to our office:
- A drainage plan (Engineer's Stamp may be required)
- A sectional drawing (Engineer's Stamp may be required)
- Detail drawing(s) of the system(s) to be installed, if any, including specifications of dimensions and material type(s) ie: retaining wall, french drain, rip rap, etc
- A site plan including all dimensions, all structures with distance to property lines, north arrow, road name, and other relevant information, as required, and
- A completed general development application form.
Requirements
- Application Form
- Site Plan

Site Plan - A site plan is a bird's eye view of a property that is typically drawn to scale. A site plan should include:
- All Property lines, plus their dimensions
- Outline of existing and proposed buildings and structures with dimensions including accessory structures
- Distance between all buildings (eave to eave)
- Distance between proposed structure and property lines (setbacks) to wall
- Easements (if applicable) found on your status of title
- Parking lots, indicating parking spaces (commercial only)
- Driveways
- North Arrow
- Surrounding streets
- Landscaped areas (commercial only)
- Well and Septic Field/Tank Locations with distance to structure
- Plans of Work to be completed (diagram and description - engineered plans may be required dependent on scope of work)
- Status of Title (current within 30 days of application)

Status of Title - Our office requires a current copy of your status of title before any building or structure may be placed on the property. The status of title must be current within 30 days of making application and can be obtained from the Land Titles Office at 276 Portage Avenue, Winnipeg MB, by calling 1-844-737-5684 or online at https://www.teranetmanitoba.ca/land-titles/.
- Residential Application Review Fee

Plan Review Fee - A plan review fee must accompany all applications. Residential and Commercial Plan Review fees will be applied against the final cost of the permit upon issuance. Plan Review fees are non-refundable. If the permit has not been issued within 6 (six) months of application date, the application is void. Payment options are debit, cheque or cash.
- Letter of Authorization (Required if someone is filling out the application on behalf of the owner)
 Letter of Authorization - An authorization letter gives a third party permission to act on the owners behalf. In the event that the owner is not making the permit application, the owner will need to draft a letter providing the name of the persons authorized to make application for required development permit for proposed work to be completed. Letter must be signed and dated.
Letter of Authorization - An authorization letter gives a third party permission to act on the owners behalf. In the event that the owner is not making the permit application, the owner will need to draft a letter providing the name of the persons authorized to make application for required development permit for proposed work to be completed. Letter must be signed and dated.

