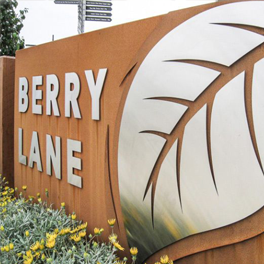Signs

All signs, whether they are temporary, permanent, free-standing, fascia, projection, illuminated or other, a sign permit must be obtained by applying at the RRPD office.
Brochures
Requirements
- Application Form
- Site Plan
 Site Plan - A site plan is a bird’s eye view of a property that is typically drawn to scale. A site plan should include:
Site Plan - A site plan is a bird’s eye view of a property that is typically drawn to scale. A site plan should include:
- All Property lines, plus their dimensions
- Outline of existing and proposed buildings and structures with dimensions including accessory structures
- Distance between all buildings (eave to eave)
- Distance between proposed structure and property lines (setbacks) to wall
- Easements (if applicable) found on your status of title
- Parking lots, indicating parking spaces (commercial only)
- Driveways
- North Arrow
- Surrounding streets
- Landscaped areas (commercial only)
- Well and Septic Field Locations
- Plan of Sign (diagram and description of logo or advertisement with all dimensions)
- Engineer sealed drawings (will be required if sign is freestanding, awning, canopy, fascia, depending on size and the seal is required to be current within 1 year of application)
 Engineered Stamped Plans - An Engineer qualified to work in that field and licensed by the Province of Manitoba, must seal all the structural drawings that are not covered in the Manitoba Building Code and are required to be current within 1 (one) year of application.
Engineered Stamped Plans - An Engineer qualified to work in that field and licensed by the Province of Manitoba, must seal all the structural drawings that are not covered in the Manitoba Building Code and are required to be current within 1 (one) year of application. - Commercial Application Review Fee

Plan Review Fee - A plan review fee must accompany all applications. Residential and Commercial Plan Review fees will be applied against the final cost of the permit upon issuance. Plan Review fees are non-refundable. If the permit has not been issued within 6 (six) months of application date, the application is void. Payment options are debit, cheque or cash.

