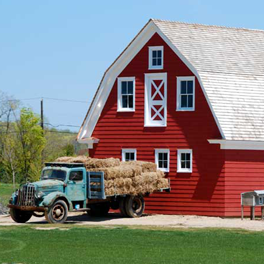Farm Buildings

Canada has a national farm building code that outlines construction practices and safety features that protect people, livestock and equipment from losses caused by events such as fire, heavy snow loads or high winds. The national code is adopted by the Province of Manitoba, which then attaches additional rules about its application and enforcement.
A farm building that has a building area of less than 600 m2 (6,458.35 sq. ft.) is required to obtain a development permit from the Red River Planning District.
A farm building that has a building area of more than 600 m2 is subject to the farm building code and must obtain a building permit from the Red River Planning District.
Brochures
Requirements
- Application Form
- Site Plan
 Site Plan - A site plan is a bird’s eye view of a property that is typically drawn to scale. A site plan should include:
Site Plan - A site plan is a bird’s eye view of a property that is typically drawn to scale. A site plan should include:
- All Property lines, plus their dimensions
- Outline of existing and proposed buildings and structures with dimensions including accessory structures
- Distance between all buildings (eave to eave)
- Distance between proposed structure and property lines (setbacks) to wall
- Easements (if applicable) found on your status of title
- Parking lots, indicating parking spaces (commercial only)
- Driveways
- North Arrow
- Surrounding streets
- Landscaped areas (commercial only)
- Well and Septic Field Locations
- 2 copies of construction plans (to include Floor Plan, Front Elevation drawing, construction details, please refer to accessory structure plan pamphlet for further information)
- Status of Title (current within 30 days of application)

Status of Title - Our office requires a current copy of your status of title before any building or structure may be placed on the property. The status of title must be current within 30 days of making application and can be obtained from the Winnipeg Land Titles Office at 276 Portage Avenue, Winnipeg MB or by calling 1-844-737-5684.
- Farm Building Declaration (available in RRPD office or RRPD Website)
- Residential Application Review Fee of $150

Plan Review Fee - A plan review fee must accompany all applications. Residential and Commercial Plan Review fees will be applied against the final cost of the permit upon issuance. Plan Review fees are non-refundable. If the permit has not been issued within 6 (six) months of application date, the application is void. Payment options are debit, cheque or cash.
- Letter of Authorization (Required if someone is filling out the application on behalf of the owner)
 Letter of Authorization - An authorization letter gives a third party permission to act on the owners behalf. In the event that the owner is not making the permit application, the owner will need to draft a letter providing the name of the persons authorized to make application for required development permit for proposed work to be completed. Letter must be signed and dated.
Letter of Authorization - An authorization letter gives a third party permission to act on the owners behalf. In the event that the owner is not making the permit application, the owner will need to draft a letter providing the name of the persons authorized to make application for required development permit for proposed work to be completed. Letter must be signed and dated.

